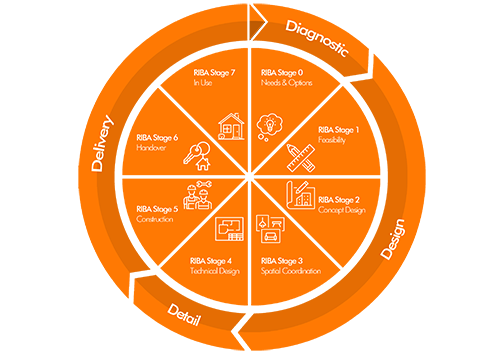Darren Curry Architects
How We Work
Darren Curry Architects are a small, local architecture practice based in the heart of Cheshire, specialising in the design of new and unique modern homes and high quality extensions and alterations to existing properties.
TYPES OF WORK
We undertake work on a diverse range of projects, each tailored to reflect the unique needs and aspirations of our clients. Our experience means we are ideally suited to taking on the following types of project:
- New & Custom Build Homes
- Residential Developments
- Domestic Renovations
- Domestic Remodelling
- Domestic Extensions
- Commercial Work
WHERE WE WORK
We undertake the majority of our work within the North West. Through this we have developed good relationships with local authorities and have a great track record of delivering schemes in the following areas:
- Cheshire West & Chester
- Cheshire East
- Trafford
- Stockport
- Manchester
- Liverpool
- Halton
- Warrington
- Flintshire
- Denbighshire
Are you looking to start a building project but just don’t know where to begin? We’re here to help!
PROJECT PLANNING PACK
What will your project cost?
How do we guide you through each stage of the process?
Learn the answers to some of the key questions that our clients are keen to understand. Click the link below to download our Project Planning Pack.
ASK THE EXPERT
Our “Ask the Expert” consultation is the perfect way to kick off your journey!
Follow the link below to book a consultation with Darren Curry, Lead Architect and Residential Expert at Darren Curry Architects.
With over 25 years of architectural experience across the North West and beyond, Darren knows his way around a project and is here to give you the clarity and confidence you need before you set off
Our Process
Through our years of experience, we have developed a four-stage process to delivering successful projects that allows us to take the time to get to know you, making sure you are the right clients for us and that we are the right Architects for you.
Our journey together is broken down into the following four stages:
The Diagnostic, The Design, The Detail and The Delivery
Each stage is worked through in a sequential manner, not proceeding to the next until the previous milestone has been reached.
Let your architectural journey start by having us become your guide. We highly recommend that you book your “Ask the Expert” consultation session where we will provide you the information and insight you need to get moving.
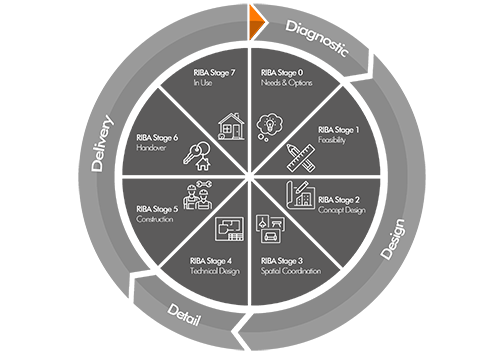
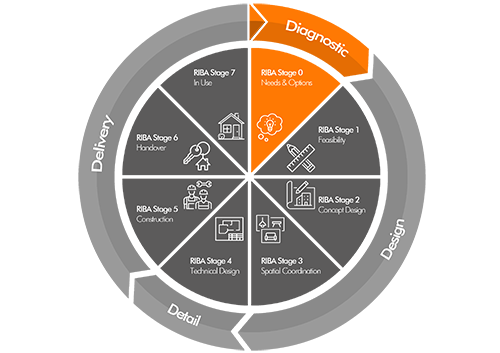
The Diagnostic Stage
“We spend a little more time on the Diagnostic Stage than most other firms, as we believe this is one of the most important parts of the project”
It is not uncommon for people to know they want to do a building project and have thought about it quite a bit, but just don’t know how best to start. They often launch into a process that does not carefully establish the groundwork for the project or develop their relationship with an Architect.
Our Diagnostic Stage will allow you to start an exploration process designed to precisely understand your requirements and potential roadblocks. We present you with a report that outlines our findings and recommendations, a plan to move forward, a timeline and rough order of cost.
The Design Stage
We will work with you to create comprehensive design proposals based on the outcome of the Diagnostic Stage. We make us of 3D modeling to communicate our ideas with you. This allows you to fully understand and appreciate the design by giving you the chance to picture yourself living in the space.
All aspects of design will be explored and considered by our expert team including budget, planning constraints and structural solutions.
Once you approve your design we will submit, liaise and manage your Planning Application, giving you complete peace of mind. We have an excellent track record of achieving successful planning applications and have, over many years, developed excellent relationships with the planning authorities.
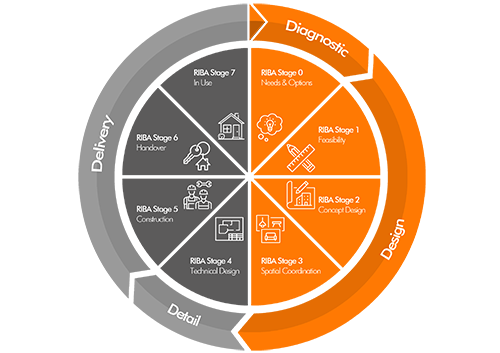
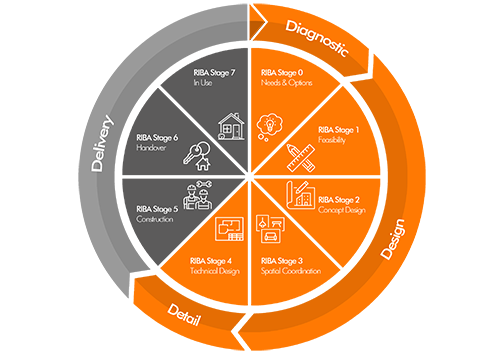
The Detail Stage
Once Planning Permission is granted, the Detail Stage of your journey will begin. We will talk to you about your wish list of finishes, internal design features and specific requirements to make sure these are all included within the technical design information and specifications.
We will then prepare your detailed construction drawings that will include a full architectural design specification.
As part of this process, we will also obtain approval for Building Regulations before we start on site.
The Delivery Stage
We don’t just produce drawings – we stay fully involved so you benefit from the best possible service and enjoy the journey of making your vision a reality.
In delivering your project, we introduce you to recommended contractors and liaise with you and them at all key stages of the tender and construction process. We also prepare a contract document between you and the chosen contractor.
We oversee the entire build stage to give you peace of mind and ensure that your project is delivered in line with your vision and the drawings we worked together to create.
We will make regular site visits and check that everything is being built in accordance with the drawings. Our team will also liaise with building control and other relevant bodies to ensure a Building Control Certificate is awarded at the end of your project.
Then it’s all over to you to enjoy your dream being a reality! We will even check in with you post-completion to make sure you’re all settled in!
