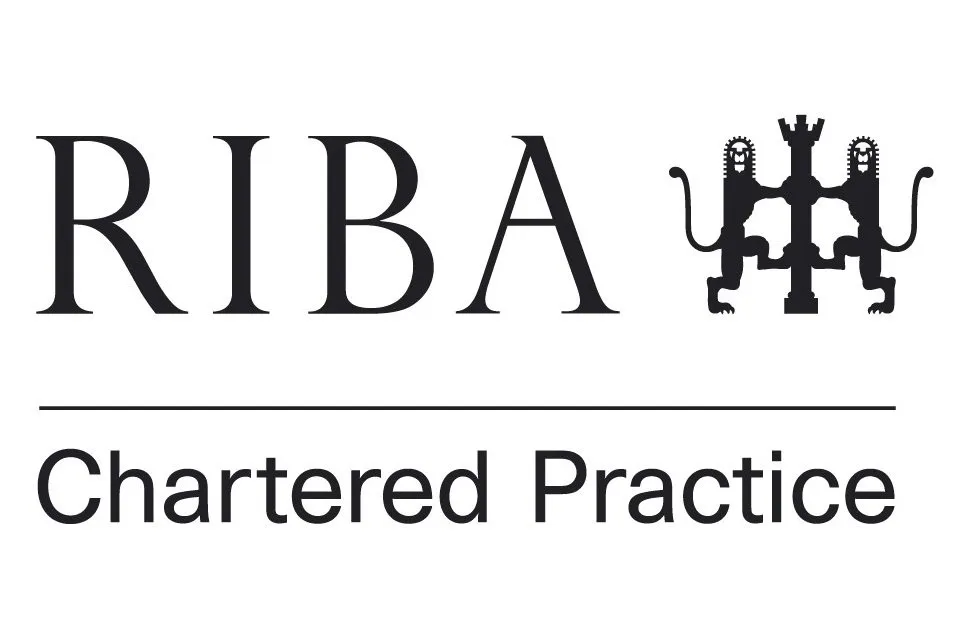Darren Curry Architects
Whitecroft, Chester Road
Project Name: Whitecroft, Chester Road
Project Location: Hartford
Project Description: Major Renovation, Refurbishment and Extension
Client: Private Client
At the heart of this project was a client’s need for an accessible home to meet their future mobility needs paired with their aspiration for a high-end, modern, family home. Purchasing an existing, tired property that was not fit for modern living, the brief for this project was to provide a single level home with open plan living, light filled spaces and a real connection to the great amount of outdoor space that the property benefitted from.
Working with the clients to fully understand their needs and aspirations, we designed a home that met their physical and functional requirements, as well as a home that was fully integrated with the latest home automation technology.
The existing form of the building was shaped into something more modern, with bolder roof forms that allowed for vaulted ceilings inside. Internally, the large, open-plan living spaces acts as the heart of the house, with retreat spaces created off it. These retreats are adaptable to suit the client’s needs for entertaining space / home office and guest rooms, with the use of pocket doors allowing rooms to open up to create larger spaces. The focus of the sleeping wing of the house is a dual-aspect master bedroom with doors that open up to the landscaped garden beyond.




