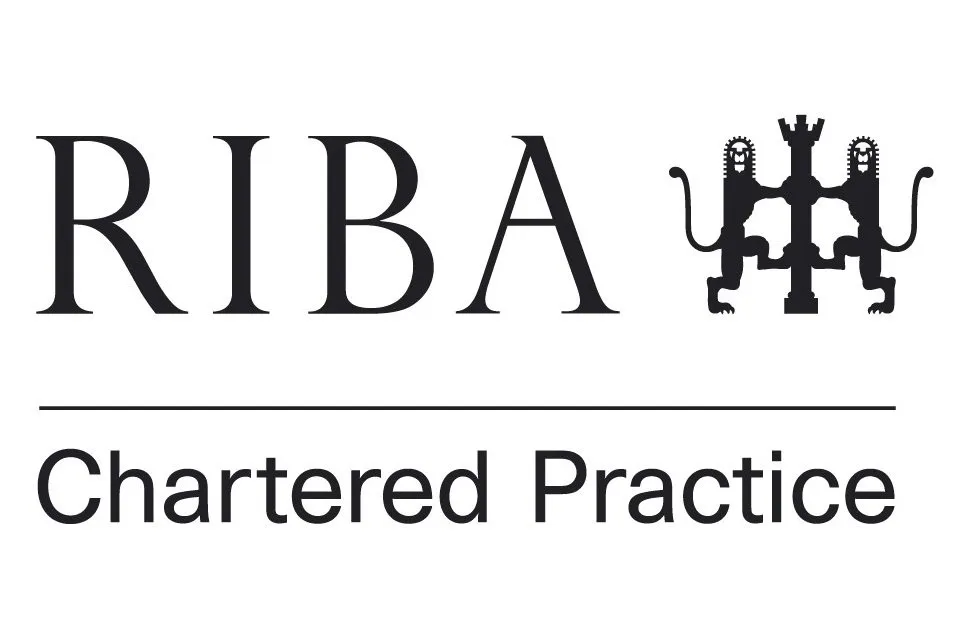Darren Curry Architects
knutsford Road
Project Name: Knutsford Road
Project Location: Antrobus, Cheshire
Project Description: New Build Development, Replacement Dwelling
Client: Private Client
This self-build replacement dwelling sits within the Cheshire Greenbelt. It has been designed to provide a modern family home and to suit the sustainable and environmental needs of the client. Working with Cheshire West & Chester Local Authority, the practice was able to prove the viability of a new dwelling that satisfied the challenging greenbelt context.
A contemporary gallery landing overlooking a light-filled, double height entrance hall greet those arriving at the property. There is a mix of modern open plan living spaces and cosy, family retreat spaces populating the ground floor. Upstairs, vaulted ceilings and rooflights draw light extra into the bedrooms with glazed Juliet balconies allowing these rooms to open up with views across the garden and fields beyond.
Our client’s desire for low running costs resulted in the integration of solar PV and an air source heat pump to provide the majority of the client’s heating and hot water requirements.




